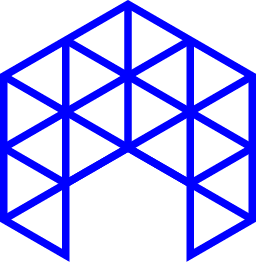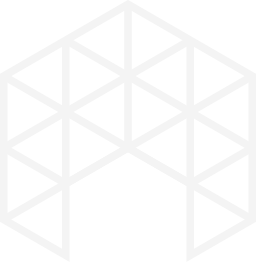Architectural visualization is the process of creating visual representations of a building or space, before it is built. In this article, we will explore the process of architectural visualization, from the initial sketch to the final rendering.
The process of architectural visualization begins with an initial sketch or concept design. This is typically a rough sketch that is used to communicate the basic design concept to the client. The sketch is then developed and refined, with the addition of details, such as floor plans, elevations, and sections. The final concept design is then used as the basis for creating a 3D model of the building.
Once the 3D model of the building is complete, the next step is to create a series of renderings. Renderings are highly detailed and realistic images of a building or space, that are used to communicate the design to the client. There are many different types of renderings, such as interior and exterior renderings, daytime and nighttime renderings, and renderings that show different materials and finishes.
The next step is to create an animation, which is a series of renderings that are strung together to create a virtual walk-through of the building. This allows the client to see how the space will look and feel, and it helps to communicate the design concept more effectively.
The final step in the architectural visualization process is to create a physical model of the building. Physical models are typically used for testing and prototyping, and they can be used to create a more accurate representation of the building. This can be done using a variety of different materials, such as wood, foam, or 3D printed parts.
In conclusion, architectural visualization is the process of creating visual representations of a building or space, before it is built. The process begins with an initial sketch or concept design, which is then developed and refined, with the addition of details, such as floor plans, elevations, and sections. The final concept design is then used as the basis for creating a 3D model of the building. This 3D model is then used to create a series of renderings, which are highly detailed and realistic images of the building. These renderings are used to communicate the design to the client, and they help to create a more accurate representation of the building. The process also includes creating animations, which are a series of renderings that are strung together to create a virtual walk-through of the building. And finally, the process ends with creating a physical model of the building, which is used for testing and prototyping.
Architectural visualization is an essential part of the design process for architects and interior designers. It allows them to communicate their design concepts to clients, and it helps to identify potential problems and make changes before construction begins. With the latest technology, architectural visualization has become more realistic, detailed and efficient, which allows architects and interior designers to create highly accurate and convincing visual representation of their designs.
In conclusion, architectural visualization is an essential part of the design process for architects and interior designers. It allows them to communicate their design concepts to clients, and it helps to identify potential problems and make changes before construction begins. With the latest technology, architectural visualization has become more realistic, detailed and efficient, which allows architects and interior designers to create highly accurate and convincing visual representation of their designs. And remember, a good architectural visualization can be the difference between a client saying “That’s nice” and “I want that!”
References:
- “Architectural Visualization: From Sketch to Reality” by ArchDaily
- “The Evolution of Architectural Visualization” by AIA
- “From Sketch to Reality: The Importance of Architectural Visualization” by Arch2o

